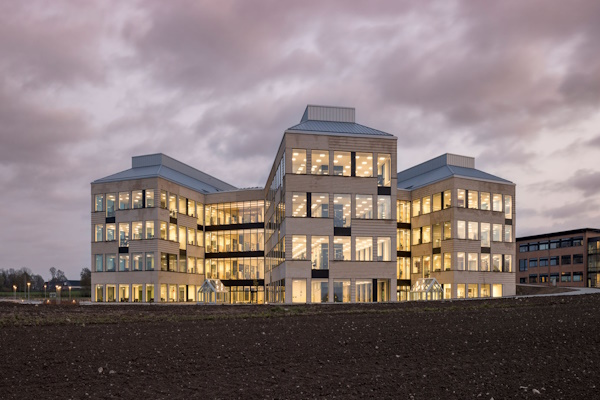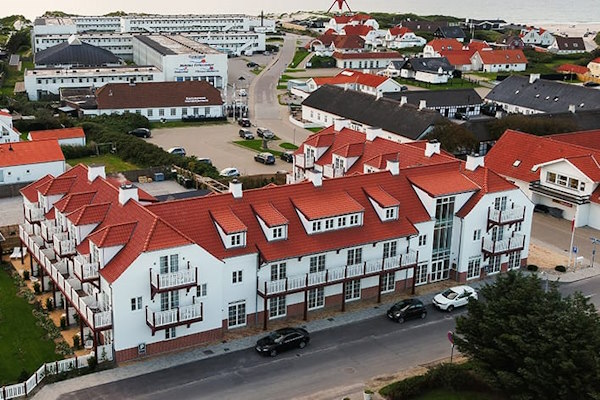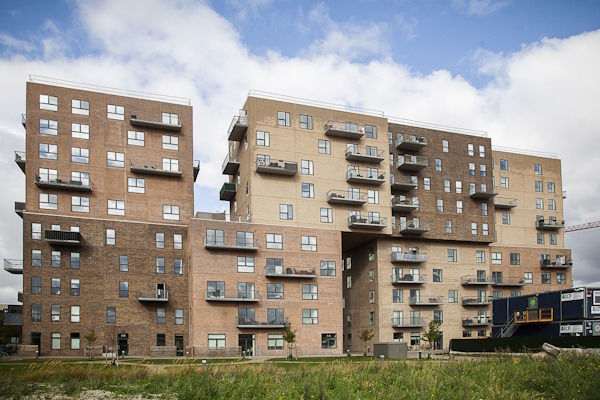Nybygning af boligblokke/lejligheder i Frederiksberg C med 30 lejligheder på 6 etager . Selve byggeriet er påbegyndt december 2017 med en beregnet byggeperiode på 24 måneder til en anslået udgift på 90 mio.kr med et brutto areal på 3500 m².
Bygherren er Union Holding A/S v/ Klaus Kastbjerg og som arkitekt er valgt Cobe A/S. Projektet udføres i form af totalentreprise som håndteres af Nre Copenhagen A/S som er totalentreprenør. ,som ventilationsentreprenør er Ox3 Ventilation ApS og Sh Installation A/S er valgt som VVS-entreprenør. El-installationerne håndteres af El:Con Glostrup A/S.
This project is a prime example of the fine line between respect for tradition and necessary innovation. In a historic part of the old Danish capital, five townhouses accommodate apartments, shops, a culture house as well as a state-of-the-art subway station – and it harmonises with the historic neighbourhood.
The centre of the project is a courtyard surrounded by five townhouses. Each house has a unique bond and technique, but all masonry is based on RT 154 and RT 554. The use of identical bricks provides a common thread across the five townhouses. As such, they are alike but unique.
The size and position of windows in the 30 apartments of the project imitate its neighbouring buildings. In the same way, the finish is inspired by the many towers on the boulevard, that was initially inspired by Paris’ Champs Elysee.
Få alle detaljer om dette projekt med abonnement hos

Nybygning | Randers SV | 200 mio.kr
Nybygning af kontorbygning i Randers SV på 3 etager . Selve byggeriet er påbe...
Produkt: Mursten

Nybygning | Blokhus | 18 Mio.kr
Nybygning af hotel & restauration i Jammerbugt med 39 lejligheder på 2 etager...
Produkt: Tagsten i ægte tegl

Nybygning | København S | 100 mio.kr
Nybygning af boligblokke/lejligheder svarende til 1 bygninger i København S m...
Produkt: Mursten