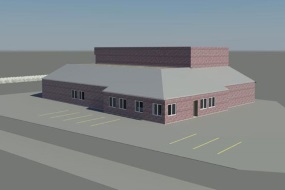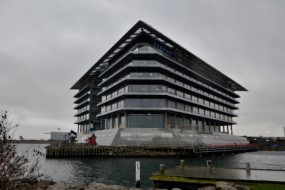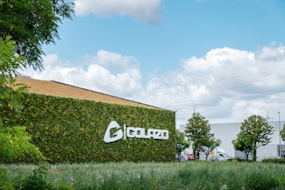
The Positive Footprint Wearhouse European distribution center covers an area of 70,000 square meters. The distribution center is unique for its holistic vision and progressive approach, combining advanced technologies and materials with sustainable practices. Crucial is the application of circular construction methods according to the Cradle-to-Cradle principle. This is innovative for the logistics real estate sector in Germany and emphasizes the commitment to sustainability. Modern facilities are integrated with smart systems for energy efficiency and resource management.
By using renewable energy sources such as solar panels and geothermal energy, and processing advanced environmentally friendly materials, we are reducing our carbon footprint. From the design phase, we aimed to minimize both material-related and operational CO2 emissions. The striking and green design makes a statement in the dumbing down discussion and proves that even a large, XXL distribution center can blend into its surroundings and also be CO2, climate positive. The distribution center and offices are LEED Platinum and WELL Platinum certified.
Construction start: 2022
Client: Delta Development Group
Contractor: Bremer Bau
Architect: Quadrant4
Projectmanagement: Delta Development Group
Photographer: Fotografie Hans Morren
In the offices and meeting facilities of European distribution center, Cradle to Cradle Silver certified concepts from QbiQ were applied: the iQ Structural partition with a thickness of 100mm in which 2 different thicknesses of glass were used. For the frame doors, door type KDD90F was chosen, a flush frame door equipped with 2x acoustic laminated glass, double sealing and a sill. The frame door also has a thickness of 100 mm. With this wall and door combination, the specified sound insulation requirements according to WELL are met.
The Positive Footprint Wearhouse European distribution center covers an area of 70,000 square meters. The ...

Nybygning | Næstved | 21 mio.kr
Nybygning af industri svarende til 1 bygninger i Næstved . Selve byggeriet er...

Kastrup
På en kunstig halvø lidt udenfor Kastrup Lufthavn i København, er Ferrings fo...

Beringen
Golazo er et belgisk sportsmarketingfirma, der er kendt for sin innovative og...